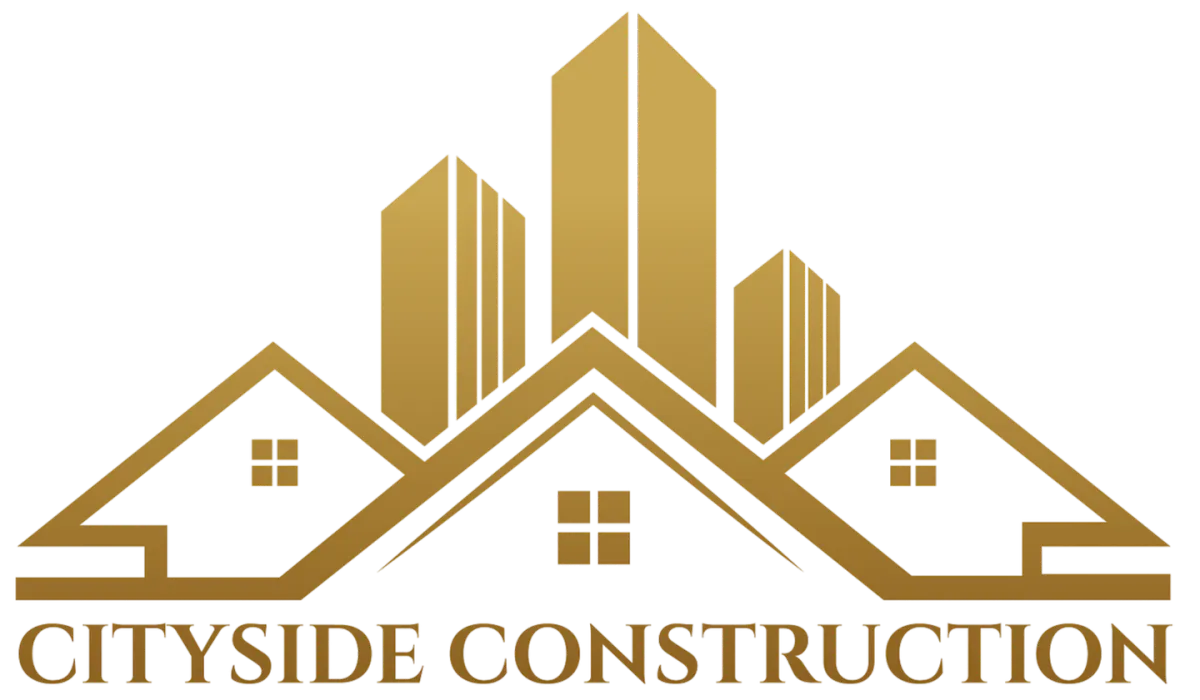
Maximizing Small Boston Homes: Space-Saving Remodeling Solutions
Living in Boston often means making the most of limited square footage. Whether it’s a condo in Back Bay, a brownstone in Beacon Hill, or a single-family in Somerville, space is at a premium. In 2025, Boston homeowners are turning to creative remodeling solutions that maximize functionality without sacrificing style. The goal? Smarter layouts, multipurpose rooms, and storage innovations that make small homes feel larger and more comfortable.
1. Open Floor Plans with Purpose
Knocking down walls is still a top remodeling choice, but in small Boston homes, it’s all about balance. Instead of wide-open spaces, homeowners are opting for partial walls, glass dividers, or sliding panels that keep rooms flexible while maintaining flow and natural light.
2. Multi-Functional Built-Ins
Custom built-ins are transforming small homes across Boston. From banquette seating with hidden storage to wall-mounted desks and floor-to-ceiling shelving, built-ins make every inch work harder. These upgrades add character while solving storage challenges in compact spaces.
3. Smarter Kitchen Layouts
Galley kitchens and small nooks are common in Boston housing, but 2025 remodels are finding new ways to make them shine. Slim-profile appliances, pull-out pantries, and multifunctional islands are giving small kitchens big functionality. Light cabinetry colors and reflective surfaces also help create the illusion of more space.
4. Vertical Storage Solutions
In small homes, the only way is up. Homeowners are taking advantage of tall ceilings with stacked cabinets, lofted storage, and creative shelving systems. This vertical approach clears floor space while adding visual interest.
5. Space-Saving Bathrooms
Compact bathrooms are getting spa-inspired makeovers with walk-in showers, floating vanities, and pocket doors. These updates not only save space but also bring a modern, streamlined look that Boston homeowners love in 2025.
6. Outdoor Living Extensions
When interior space is limited, Boston homeowners are expanding outward. Rooftop decks, small patios, and balcony upgrades are creating additional living space without needing costly additions. With proper planning, these outdoor areas can double as dining rooms, offices, or relaxation zones.
Make the Most of Every Square Foot
Maximizing a small Boston home is all about smart design and thoughtful remodeling. By focusing on open layouts, built-ins, and efficient storage, homeowners can create spaces that feel larger, more functional, and perfectly tailored to city living. If you’re ready to make your Boston home work harder for you in 2025, Cityside Construction can help bring your vision to life.
Trusted By

Ready to talk about your next project?
Ready to talk about your next project?
Serving Greater Boston & Beyond

PHONE
SERVICE AREA
Greater Boston
Not Within Our Service Area?
We’re always expanding and taking on unique projects. Reach out to see if we can make it work. We'd love to hear about your plans.


COMPANY
CUSTOMER CARE
NEWS
FOLLOW US
Subscribe to our Mailing List
Join our investor list for exclusive market updates, project releases, and early access to premium real estate opportunities.
© Copyright 2026. Cityside Construction. All Rights Reserved.
HIC License #216577 - CSL: CS-122098
Get a free quote or call today!